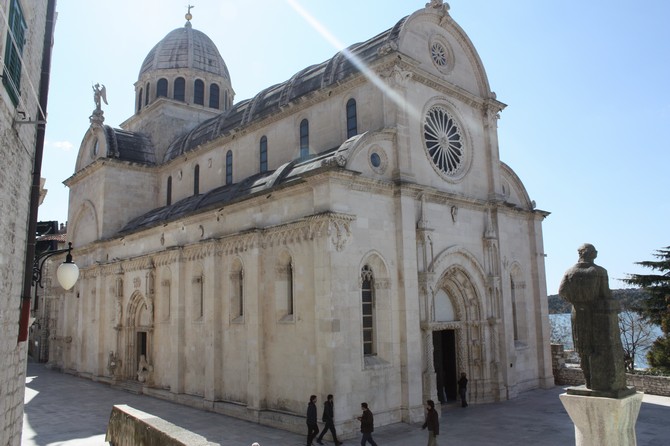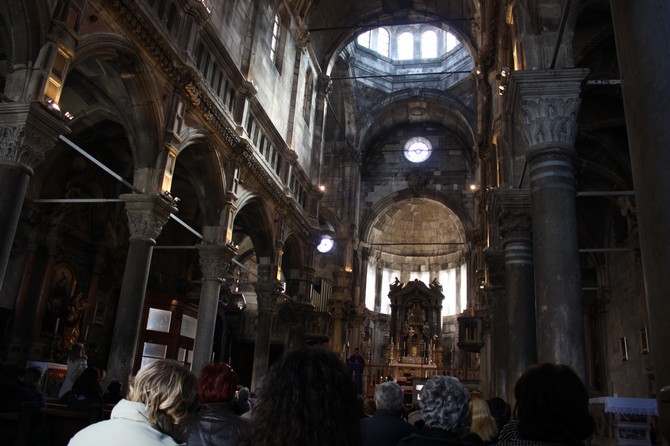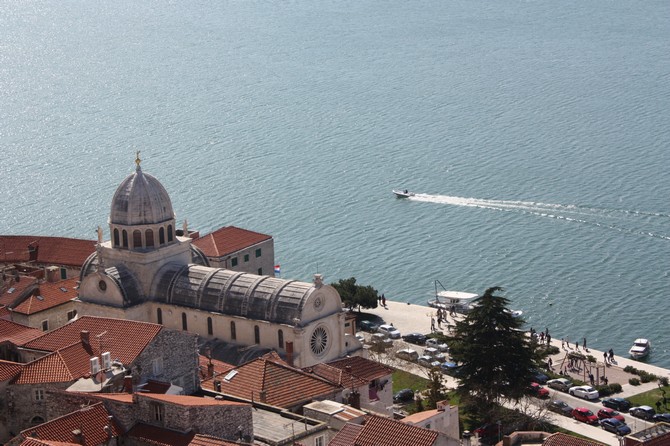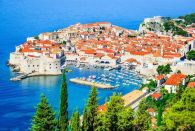You are here: ![]() > Trogir
> THINGS TO DO
> Heritage
> St. James Cathedral
> Trogir
> THINGS TO DO
> Heritage
> St. James Cathedral
Cathedral of St. James in Šibenik
Cathedral of St. James in Sibenik is the most important architectural achievement XV. and XVI century on Croatian soil. Because of their value this iznimnik Gothic-Renaissance monument in 2000. was included on UNESCO's World Heritage list.
In 1298th in Sibenik's diocese was founded. Since the existing St. James Church was small and inadequate for the cathedral, it was decided that the bishop and the city provide funds for the construction of a new cathedral. The decision to start building the decision was 1402nd , when the Venetians in the invasion damaged the old cathedral. Due to unfavorable political circumstances, the plague and fire that took place in the city, the construction of the new cathedral began only three decades later, laying the foundation stone 1431st year. With interruptions lasted over one hundred years.

Construction of the cathedral began 1428th The decision of the City Council that the new cathedral will be picked up at suitable place in the northern part of town.Bonino da Milano creates first projetk cathedral that was supposed to pick up on the site of the present church of St. John. However, due to the death succeeded only partially complete some sculptural parts of the main portal, which are today deployed on the existing two cathedral. After his death, the City Council amended the decision to place the construction of the Cathedral back to the place of the existing church of St James. Francesco di Giacomo changes Boninovo project and laying the foundations 1431st begins construction of new buildings. Francesco continuing work by the Venetian master Antonio Busato and Pierpaolo di Lorenzo Pincino. Because of difficulties in setting up the foundation and realization of the sanctuary extended across the street, early 40-ies XV. century leads to the interruption of construction, and Sibenik Council in June 1441st The contracting with zadarkim master Matthew George Dalmatian.

In the initial phase of its work on the cathedral, George Dalmatian designs apses new sanctuary, which includes the Baptistery with the foundations of the south apse (1443rd-1444th), and with it pressed against the sacristy with the Treasury on the floor (1450th-1454th). At the same time start to finish earlier longitudinal walls of the church up to the cornice hanging arches. At the time of termination papers 1455th year built high substructure poliognalnog shrine to the level of the floor of the presbytery in the interior. This phase of construction of the cathedral marked spatial and functional adaptation and modernization of the earlier project and a series of innovative architectural and structural and decorative solutions applied in the construction such as prefabricated construction techniques of large boulders, and head wreath indiviualiziranih natural size on the exterior of the cathedral.
In the second phase of work on the cathedral 1461st to 1473rd works have concentrated on raising the polygonal walls of the shrine.The first stage oilježava emergence of a new, decorative ranorenesansnog reperotara predominantly painterly character. The second stage occurs after Jurjevog stay in Dubrovnik, and marked the emergence of structurally and stylistically mature kompoizicija cleaner motives Tuscan origin. In zavšnom period of work on George's Cathedral on the north wall of the chapel sanctuary sets the relief of St. Jerome in the wilderness. George Dalmatians dies 1473rd year.
The third and final period of construction of the cathedral began 1475th The appointment of Nicholas John Florentine leader's papers. Zatječe Florence Cathedral completed up to the perimeter walls of the shrine and the walls of the aisles, but mutually incompatible and unconnected, and numerous irregularities in the floor plan of the entire korskog. By the 1477th The Florentine design the project to complete the entire upper part of the cathedral and began to presvođenjem side chapels of the sanctuary. Thereby altering the earlier concept of an open roof, Nikola first leveled height of the sanctuary and the three-nave church Corps and then a strong cornice clearly separates the pre-built parts of its new upper.

Conforming Jurjeva assembly techniquesNikola construction of the side chapels of the sanctuary rises a short barrel vaults made of long stone slabs slaganih on lap, finished the 1479th year. In doing so, apply complex engineering solutions - in the thickness of the wall hidden metal tie rod and brackets thrown straight bow. Barrel vault and the dome at the intersection have been constructed to 1499th year. In addition to the dome, at the time of his death (1506./1507.) Erected another barrel vault over the main nave and in the plane with them and četvrtbačvasti vaulting over the side borodivam. Although the cathedral built three decades after his death, she was fully completed by the project Firentinac.





 Join us for free on Trogir walking tour
Join us for free on Trogir walking tour
 10% discount on day excursions from our offer
10% discount on day excursions from our offer
 15% discount on rental service
15% discount on rental service














